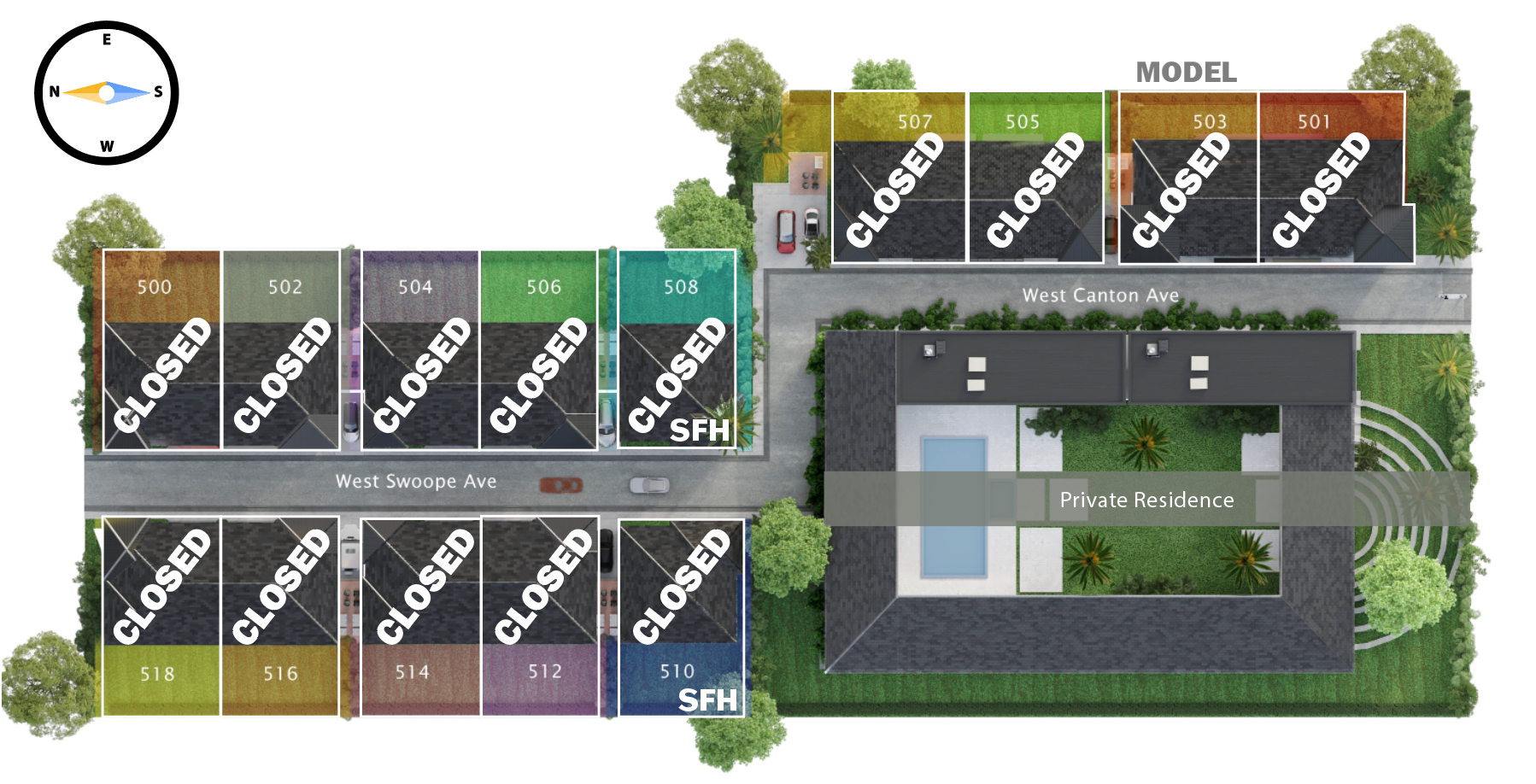Site Plan
Vilasa Homes Site Plan
Phase 1 Construction
W Canton Ave Luxury Townhomes
*For illustrative uses only
501 West Canton Ave, Winter Park, FL 32789
3 Beds, 2/1 Baths, 2,349 SqFt
Modern Design Finishes
Appliances upgrade included Zubzero/Wolf/Viking
Kitchen | First Floor | 14 x 12 | Engineered Hardwood
Living Room | First Floor | 24 x 18 | Engineered Hardwood
Dining Room | First Floor | 10 x 12 | Engineered Hardwood
Master Bedroom | Second Floor | 16 x 16 | Engineered Hardwood
Master Bathroom | Second Floor | 17 x 8 | Tile
Bedroom 2 | Second Floor | 12 x 11 | Engineered Hardwood | Jack & Jill Bathroom
Bedroom 3 | Second Floor | 12 x 11 | Engineered Hardwood | Jack & Jill Bathroom
505 West Canton Ave, Winter Park, FL 32789
3 Beds, 2/1 Baths, 2,349 SqFt
Transitional Design Finishes
Appliances upgrade included Zubzero/Wolf/Viking
Kitchen | First Floor | 14 x 12 | Engineered Hardwood
Living Room | First Floor | 24 x 18 | Engineered Hardwood
Dining Room | First Floor | 10 x 12 | Engineered Hardwood
Master Bedroom | Second Floor | 16 x 16 | Engineered Hardwood
Master Bathroom | Second Floor | 17 x 8 | Tile
Bedroom 2 | Second Floor | 12 x 11 | Engineered Hardwood | Jack & Jill Bathroom
Bedroom 3 | Second Floor | 12 x 11 | Engineered Hardwood | Jack & Jill Bathroom
*For illustrative uses only
503 West Canton Ave, Winter Park, FL 32789
Model Townhome - Open February 2022
3 Beds, 2/1 Baths, 2,319 SqFt
Modern Design Package
Appliances upgrade included Zubzero/Wolf/Viking
Kitchen | First Floor | 14 x 12 | Engineered Hardwood
Living Room | First Floor | 24 x 18 | Engineered Hardwood
Dining Room | First Floor | 10 x 12 | Engineered Hardwood
Master Bedroom | Second Floor | 16 x 16 | Engineered Hardwood
Master Bathroom | Second Floor | 17 x 8 | Tile
Bedroom 2 | Second Floor | 12 x 11 | Engineered Hardwood | Jack & Jill Bathroom
Bedroom 3 | Second Floor | 12 x 11 | Engineered Hardwood | Jack & Jill Bathroom
507 West Canton Ave, Winter Park, FL 32789
3 Beds, 2/1 Baths, 2,319 SqFt
Modern Design Finishes
Click here to download Vilasa Homes Declaration Of Covenants, Conditions And Restrictions




